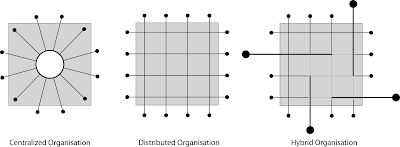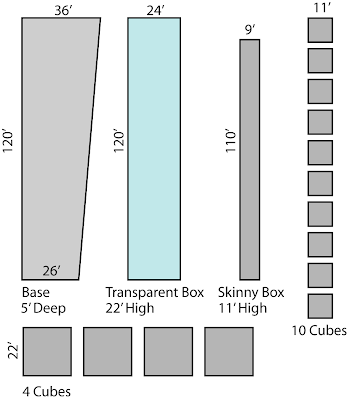
Note on Tips: refer to the Sketch-Up Help menu searching words in quotes (e.g. "groups").
Submission
Post the required views to your blog by the end of Sunday, April 15th.
Submit one folder, with three SketchUP files in it, to the network course folder. Your folder will be named "
Email your GTF for instructions to log onto our course folder.
Kit of Parts

Design Requirements
- Use each of the volumetric entities given, no more no less.
- The composition must not extend beyond the boundaries of the site.
- Maximum Height is 66'.
- Opaque volumes should not intersect, but do not have to meet at their respective corners.
- Opaque volumes can intersect and be contained within the Transparent Volume.
- Each scheme should be clearly composed around its design principle (Centralized, Decentralized, and Hybrid).
Presentation / Technical Requirements
- One Overall Isometric View
- Two Orthographic Views
- One Plan View
- One Longitudinal View
- One eye-level view (4'-6" eye height) standing on the site
Don't forget to make sure Camera is set to Perspective
- Two Immersive Views
Don't forget to change "focal length."
- Each required view must be saved as a "Scene" in your SketchUp File.
- Each of the four kinds of entities must be on their own layer in your SketchUp File (22' Cubes, Transparent Box, Skinny Box, and 11' Cubes).
- Make the Cubes "Components" (one component for 11' Cubes, another component for 22' Cubes)
- Make the Site, Transparent Box, and Skinny Box each as a separate "Group"